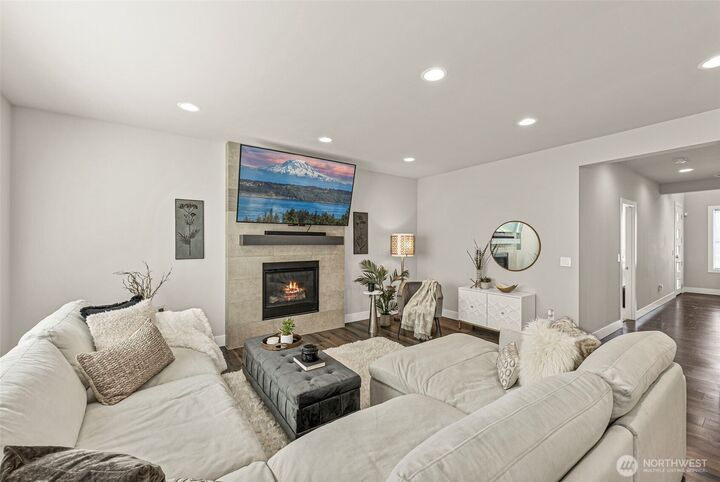


 Northwest MLS / Best Choice Realty LLC
Northwest MLS / Best Choice Realty LLC 12911 83rd Avenue Ct E Puyallup, WA 98373
2436090
$7,697(2025)
5,125 SQFT
Single-Family Home
Dreamscape
2018
2 Story
Puyallup
Pierce County
Puyallup
Listed By
Northwest MLS as distributed by MLS Grid
Last checked Sep 22 2025 at 8:39 PM GMT+0000
- Full Bathrooms: 2
- 3/4 Bathroom: 1
- Half Bathroom: 1
- Disposal
- Loft
- Bath Off Primary
- Walk-In Closet(s)
- Dishwasher(s)
- Refrigerator(s)
- Stove(s)/Range(s)
- Microwave(s)
- Puyallup
- Sidewalk
- Paved
- Cul-De-Sac
- Fenced-Fully
- Gas Available
- Patio
- Cable Tv
- High Speed Internet
- Sprinkler System
- Fireplace: Gas
- Fireplace: 0
- Foundation: Poured Concrete
- Heat Pump
- Dues: $70/Monthly
- Carpet
- Laminate
- Wood
- Cement Planked
- Roof: Composition
- Sewer: Sewer Connected
- Fuel: Electric, Natural Gas
- Elementary School: Edward Zeiger Elem
- Middle School: Ballou Jnr High
- High School: Gov John Rogers Hs
- Driveway
- Attached Garage
- 2
- 2,884 sqft
Estimated Monthly Mortgage Payment
*Based on Fixed Interest Rate withe a 30 year term, principal and interest only





Description