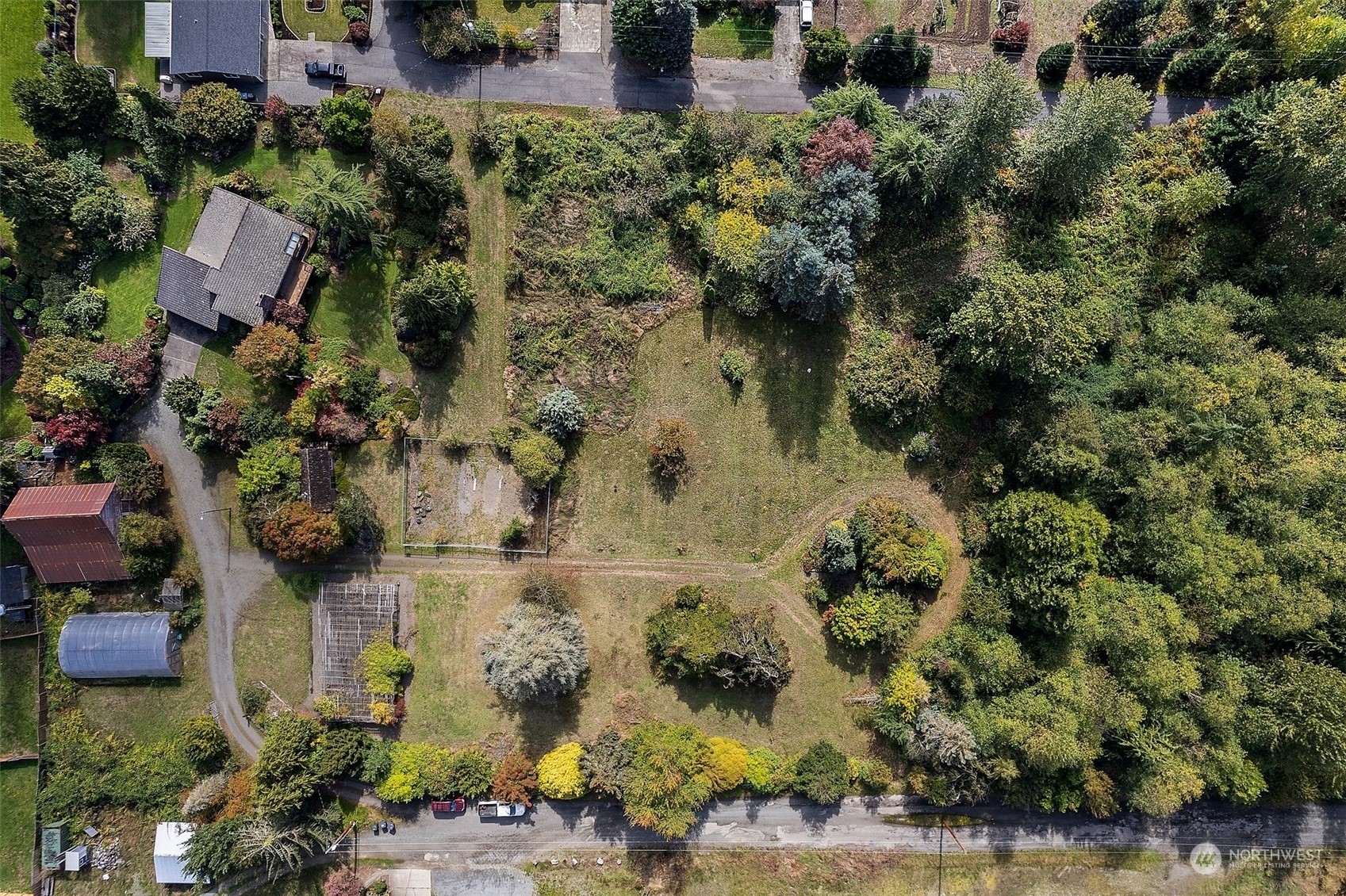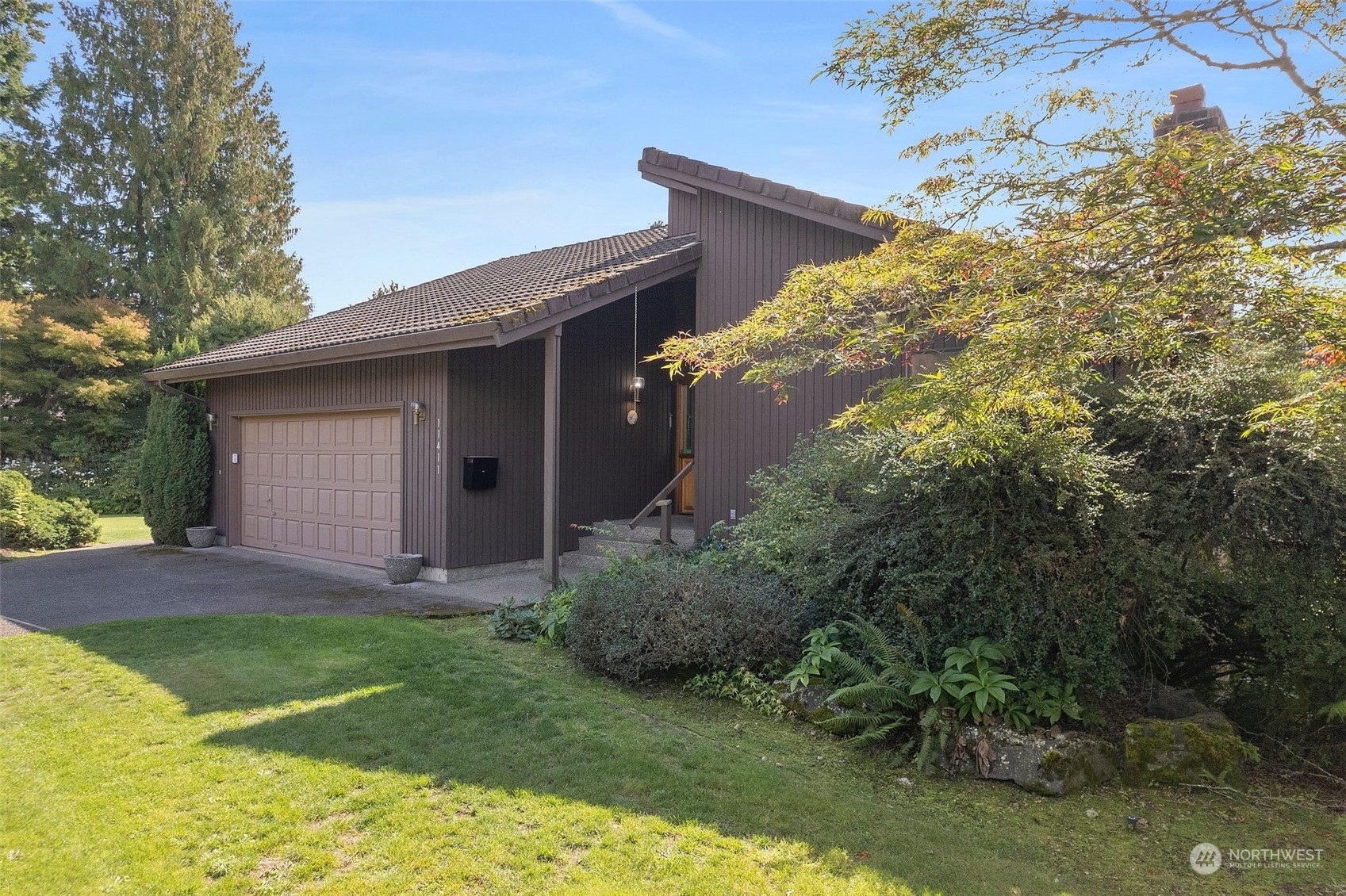


 Northwest MLS / Gateway Real Estate
Northwest MLS / Gateway Real Estate 11411 Woodland Ave E Puyallup, WA 98373
2295357
$4,410(2024)
4.8 acres
Single-Family Home
1984
1 1/2 Stry W/Bsmt
Mountain(s), Partial, Territorial
Puyallup
Pierce County
Puyallup
Listed By
Northwest MLS as distributed by MLS Grid
Last checked Jun 3 2025 at 2:14 AM GMT+0000
- Full Bathrooms: 2
- Half Bathroom: 1
- Bath Off Primary
- Ceiling Fan(s)
- Ceramic Tile
- Dining Room
- Fireplace
- High Tech Cabling
- Jetted Tub
- Security System
- Dishwasher(s)
- Refrigerator(s)
- Stove(s)/Range(s)
- Puyallup
- Dead End Street
- Dirt Road
- Open Space
- Value In Land
- Barn
- Cabana/Gazebo
- Cable Tv
- Deck
- Fenced-Fully
- Gated Entry
- Green House
- High Speed Internet
- Irrigation
- Outbuildings
- Patio
- Rv Parking
- Sprinkler System
- Fireplace: 2
- Fireplace: Wood Burning
- Foundation: Poured Concrete
- Forced Air
- Heat Pump
- Daylight
- Finished
- Ceramic Tile
- Vinyl
- Carpet
- Wood Products
- Roof: Tile
- Sewer: Septic Tank
- Fuel: Electric, Wood
- High School: Buyer to Verify
- Driveway
- Attached Garage
- Off Street
- Rv Parking
- 3,028 sqft
Listing Price History
Estimated Monthly Mortgage Payment
*Based on Fixed Interest Rate withe a 30 year term, principal and interest only





Description