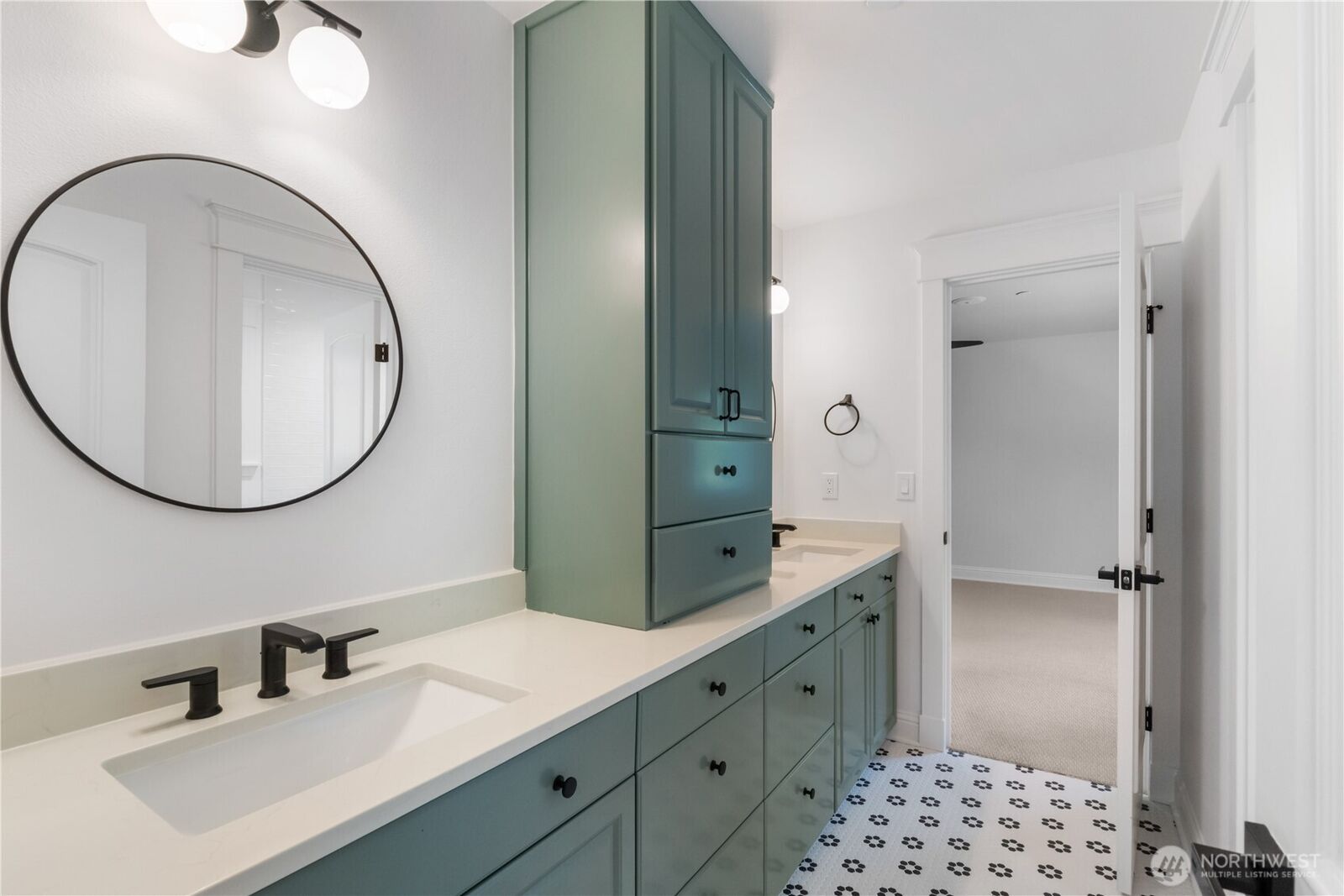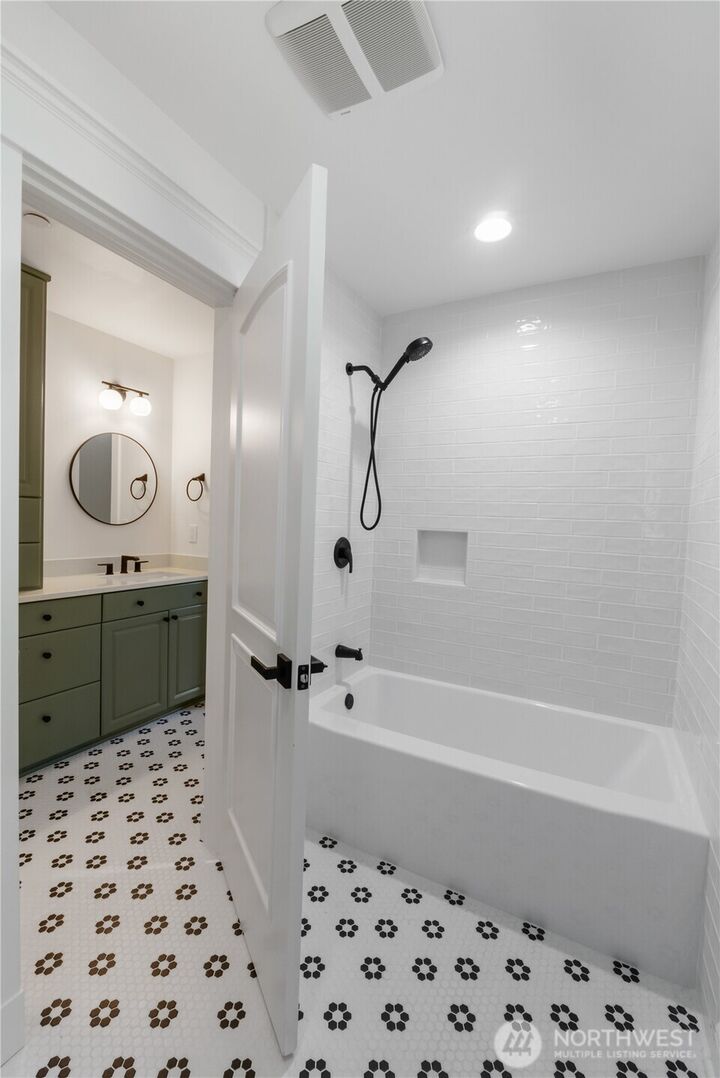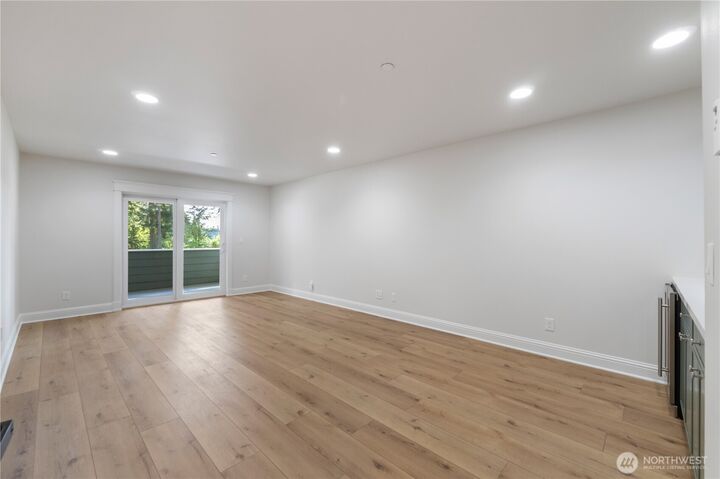


 Northwest MLS / Real Broker LLC
Northwest MLS / Real Broker LLC 5201 89th Avenue NW Gig Harbor, WA 98335
2403666
$14,344(2025)
4.98 acres
Single-Family Home
1994
Multi Level
Territorial, Mountain(s)
Peninsula
Pierce County
Gig Harbor
Listed By
Northwest MLS as distributed by MLS Grid
Last checked Oct 23 2025 at 10:31 PM GMT+0000
- Full Bathrooms: 2
- 3/4 Bathrooms: 2
- Half Bathrooms: 2
- High Tech Cabling
- Wired for Generator
- Fireplace
- French Doors
- Double Pane/Storm Window
- Bath Off Primary
- Vaulted Ceiling(s)
- Ceiling Fan(s)
- Water Heater
- Walk-In Closet(s)
- Wet Bar
- Trash Compactor
- Skylight(s)
- Walk-In Pantry
- Dining Room
- Dishwasher(s)
- Dryer(s)
- Refrigerator(s)
- Stove(s)/Range(s)
- Microwave(s)
- Washer(s)
- Gig Harbor
- Dead End Street
- Secluded
- Open Space
- Deck
- Gas Available
- Rv Parking
- Shop
- Outbuildings
- Cable Tv
- High Speed Internet
- Sprinkler System
- Dog Run
- Fenced-Partially
- Fireplace: Gas
- Fireplace: 1
- Foundation: Poured Concrete
- Radiant
- Hardwood
- Carpet
- Ceramic Tile
- Cement/Concrete
- Roof: Composition
- Sewer: Septic Tank
- Fuel: Electric, Natural Gas
- Elementary School: Voyager Elem
- Middle School: Kopachuck Mid
- High School: Gig Harbor High
- Rv Parking
- Attached Garage
- Detached Garage
- 4,795 sqft
Listing Price History
Estimated Monthly Mortgage Payment
*Based on Fixed Interest Rate withe a 30 year term, principal and interest only





Description